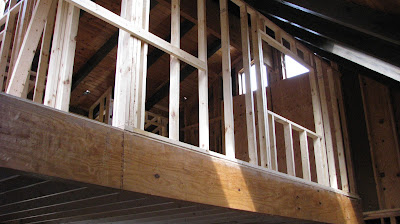Our bedroom wall now goes all the way to the ceiling!
Here is the door from our bedroom to the upstairs bathroom:
There was also more progress on the cinderblock walls of the future garage...
Today we were excited to see more progress upstairs in the loft. It now has the beginnings of the south wall, which will be helpful for not crashing out of bed into the living room.
See that window? It's actually an interior window that will be lined up with windows in the future dormer (out of this picture to the right). Another terrific idea by the designer, since it will let us see the river view from the bedroom! However, it's a bit lower than we thought, so we are going to have to make sure it's not accessible to certain overenthusiastic canines (ahem, Simon).
The carpenters had also begun work on our closets - another major upgrade for us in storage, which of course gets me all giddy (neatfreaks unite!). Here are three shots panning from my left to right showing the two big closets, and the space in between which will be a small window seat.


Here is Brandon pretending to hang something up in his future closet:
The grand finale for today was discovering that they'd started work on the porch! It's not quite all there yet...
...but that didn't stop Brandon from pulling up a chair and enjoying the view!











I love the idea of the interior window. I assume the plan is to leave it open, but could it potentially have a glass pane (tempered) to keep dogs from trying to jump through? Or maybe some cool ironwork or something?
ReplyDeleteYeah, we are going to see how it goes... The plan was to eventually get some kind of shutters -- maybe a sliding barn door type of thing? -- so that we could close it if we had guests hanging out downstairs. I guess if it seems like it might be a problem, we could just leave it shut when we aren't supervising the dogs. Although Simon mostly just sleeps when we're not home, so maybe I am worrying for nothing! :-)
ReplyDelete